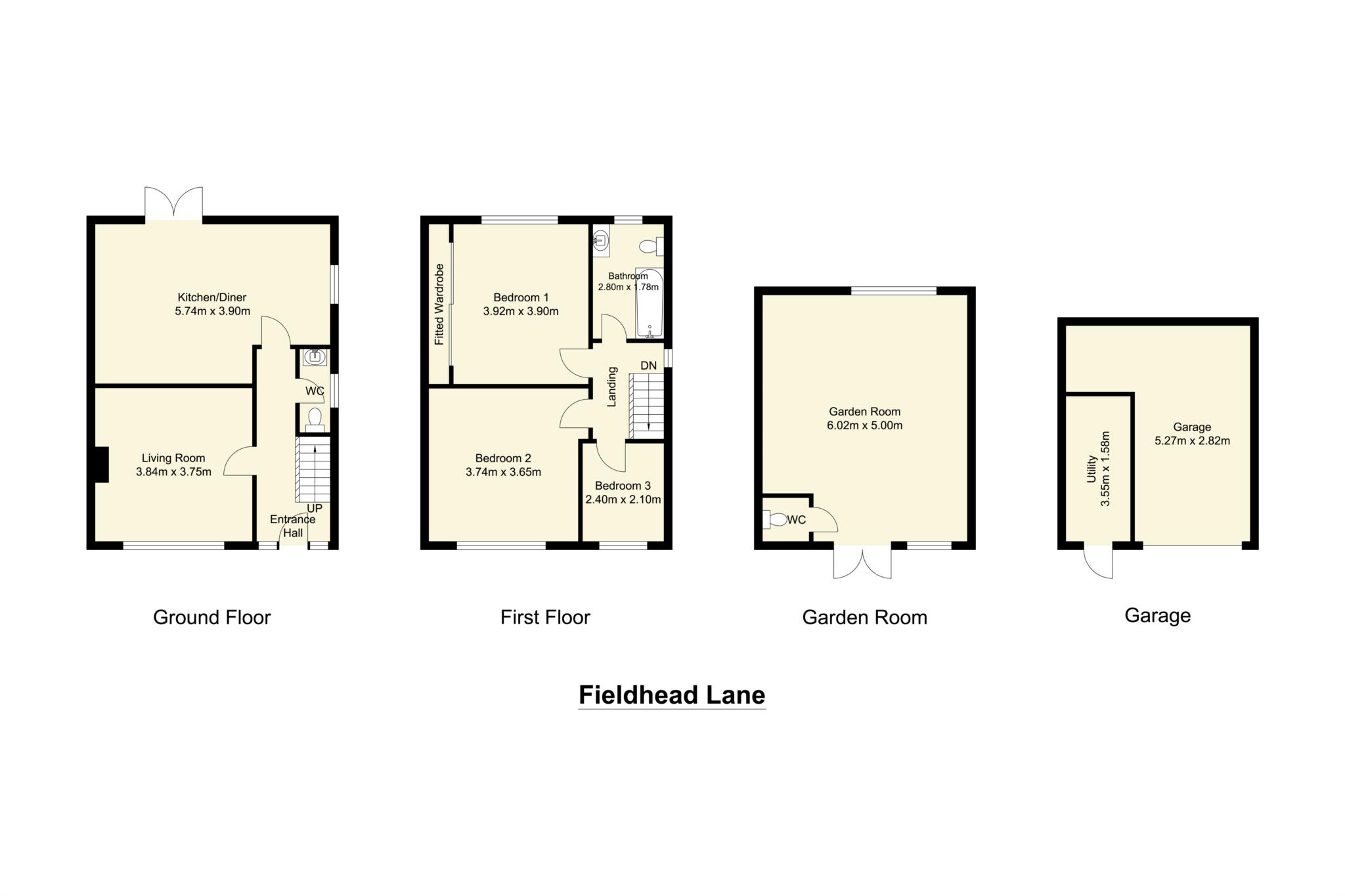- Spacious Three Bedroom Semi Detached
- Fully Modernised Throughout
- Downstairs W.C.
- Fully Fitted Dining Kitchen
- Twenty Foot Office/Workshop/Gym in Rear Garden
- Garage
A spacious three-bedroom semi-detached property which has been fully modernised throughout. Conveniently located within easy access of Birstall town centre and a short drive from Junction 27 of the motorway network which gives a convenient commute into nearby towns and cities. An inspection is essential to appreciate all that is on offer with this property which benefits from uPVC double glazing, gas central heating system, burglar alarm system, garage and twenty-foot office/workshop/gym to office/hobbie room/gym situated to the bottom of the private rear garden. The accommodation briefly comprises modern fully fitted dining kitchen, entrance hall with guest cloak/W.C., lounge, three bedrooms, family bathroom, gardens front and rear.
ACCOMMODATION
ENTRANCE HALL 16' X 5'11'
With composite door to front and glazed side panel.
GUEST CLOAK/W.C. 5'4' X 2'6'
Low flush W.C., wash hand basin.
DINING KITCHEN 18'10' X 10'11' to units
With a superb range of modern base and wall units with complimentary quartz work surfaces, integrated appliances include electric hob, twin electric ovens, fridge, freezer and dishwasher. There is concealed low level lighting and tiled floor. Contemporary wall mounted radiator. French doors give access to rear garden.
LOUNGE 12'10' X 12'5'
Contemporary wall mounted radiator, inglenook style open fire place, laminate flooring. Coving to ceiling.
Stairs to First Floor
BATHROOM 9'2' X 5'10'
Modern tiling to half height. Full tiled around bath. Three-piece suite comprising bath with shower over. Vanity unit housing wash hand basin and low flush W.C.
BEDROOM ONE 12'11' X 10'4' to wardrobes
Quality high gloss fitted wardrobes to one wall.
BEDROOM TWO 12'5' X 12'2'
Access to loft space via drop down ladder. Loft space is boarded and has a Velux window.
BEDROOM THREE 7'10' X 7'
OUTSIDE
There is a gravelled garden area to front, drive to side which leads to the detached garage to rear with store to side measuring 11'6' X 5'2' having plumbing for automatic washing machine, single drainer stainless steel sink unit. Garage measures 17'4' X 9'3' with additional utility area measuring 5'6' X 5'2'. To the rear of the property is an extensive garden with decked seating area, lawn beyond and a selection of mature plants and shrubs. The garden gives access to the garden room measuring 20' X 16' with build in bar, laminate flooring, French doors to front, power and light. This multifunctional garden room would provide an opportunity to use as an office/gym/cinema or for general outside entertainment.
Viewing is strictly by appointment with the Birstall office.
Council Tax
Kirklees Council, Band C
Notice
Please note we have not tested any apparatus, fixtures, fittings, or services. Interested parties must undertake their own investigation into the working order of these items. All measurements are approximate and photographs provided for guidance only.

| Utility |
Supply Type |
| Electric |
Unknown |
| Gas |
Unknown |
| Water |
Unknown |
| Sewerage |
Unknown |
| Broadband |
Unknown |
| Telephone |
Unknown |
| Other Items |
Description |
| Heating |
Not Specified |
| Garden/Outside Space |
No |
| Parking |
No |
| Garage |
No |
| Broadband Coverage |
Highest Available Download Speed |
Highest Available Upload Speed |
| Standard |
5 Mbps |
0.6 Mbps |
| Superfast |
80 Mbps |
20 Mbps |
| Ultrafast |
1000 Mbps |
1000 Mbps |
| Mobile Coverage |
Indoor Voice |
Indoor Data |
Outdoor Voice |
Outdoor Data |
| EE |
Likely |
Likely |
Enhanced |
Enhanced |
| Three |
Likely |
Likely |
Enhanced |
Enhanced |
| O2 |
Enhanced |
Likely |
Enhanced |
Enhanced |
| Vodafone |
Likely |
Likely |
Enhanced |
Enhanced |
Broadband and Mobile coverage information supplied by Ofcom.