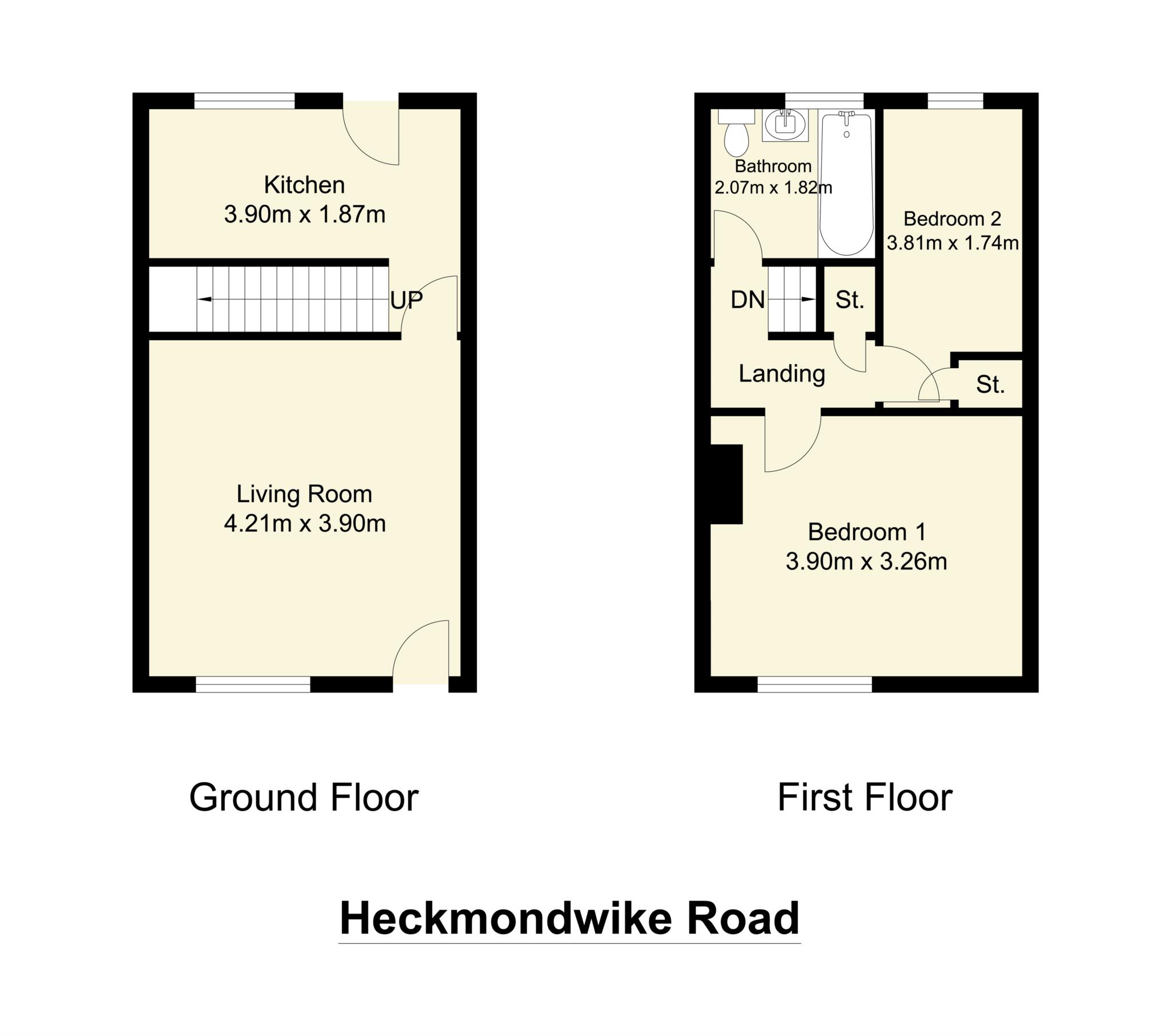- Two bedroom mid terrace
- UPVC double glazing
- Gas central heating system
- Short distance from Dewsbury and Heckmondwike town centres
A two bedroom mid terrace property situated in this quiet back water yet within easy access of local schools and amenities and a short distance from Dewsbury and Heckmondwike town centres. The property benefits from UPVC double glazing, gas central heating system and briefly comprises, living room, kitchen, cellar, two bedrooms, family bathroom, garden area to front.
ACCOMMODATION
LOUNGE 13'9' x 12'9'
Laminate flooring, picture rail, UPVC double glazed window to front
KITCHEN
With a range of base and wall units incorporating single drainer stainless steel sink unit. Integrated electric oven and hob, plumbing for automatic washing machine. Hard wood door gives access to rear. Door to cellar.
CELLAR
Keeping cellar
Stairs To First Floor
BATHROOM 6'10' x 6'
Three piece suite comprising, bath with shower over, low flush WC, pedestal wash hand basin. Half tiled, fully tiled around bath.
BEDROOM ONE 12'11' x 10'6'
Wood floor, coving to ceiling, ornate cast iron fire place.
BEDROOM TWO 12'6' x 5'9'
LOFT
Drop down ladder provides access to the boarded loft which has additional eaves storage area, velux window and has been used as an occasional spare room.
OUTSIDE
There is an enclosed garden to front, low maintenance with paved and gravelled areas.
Directions From Heckmondwike town centre proceed along Walkley Lane in the direction of Dewsbury, Walkley Lane becomes Heckmondwike Road. Continue along Heckmondwike Road, when you past Church Lane on your left there is a private road on the left shortly before the junction with Staincliffe road where the property will be found identified by the Watsons for sale board.
VIEWING BY APPOINTMENT WITH THE BIRSTALL OFFICE
Council Tax
Kirklees Council, Band A
Notice
Please note we have not tested any apparatus, fixtures, fittings, or services. Interested parties must undertake their own investigation into the working order of these items. All measurements are approximate and photographs provided for guidance only.

| Utility |
Supply Type |
| Electric |
Unknown |
| Gas |
Unknown |
| Water |
Unknown |
| Sewerage |
Unknown |
| Broadband |
Unknown |
| Telephone |
Unknown |
| Other Items |
Description |
| Heating |
Not Specified |
| Garden/Outside Space |
No |
| Parking |
No |
| Garage |
No |
| Broadband Coverage |
Highest Available Download Speed |
Highest Available Upload Speed |
| Standard |
23 Mbps |
5 Mbps |
| Superfast |
Not Available |
Not Available |
| Ultrafast |
1000 Mbps |
1000 Mbps |
| Mobile Coverage |
Indoor Voice |
Indoor Data |
Outdoor Voice |
Outdoor Data |
| EE |
Enhanced |
Enhanced |
Enhanced |
Enhanced |
| Three |
Enhanced |
Enhanced |
Enhanced |
Enhanced |
| O2 |
Likely |
Likely |
Enhanced |
Enhanced |
| Vodafone |
Likely |
Likely |
Enhanced |
Enhanced |
Broadband and Mobile coverage information supplied by Ofcom.