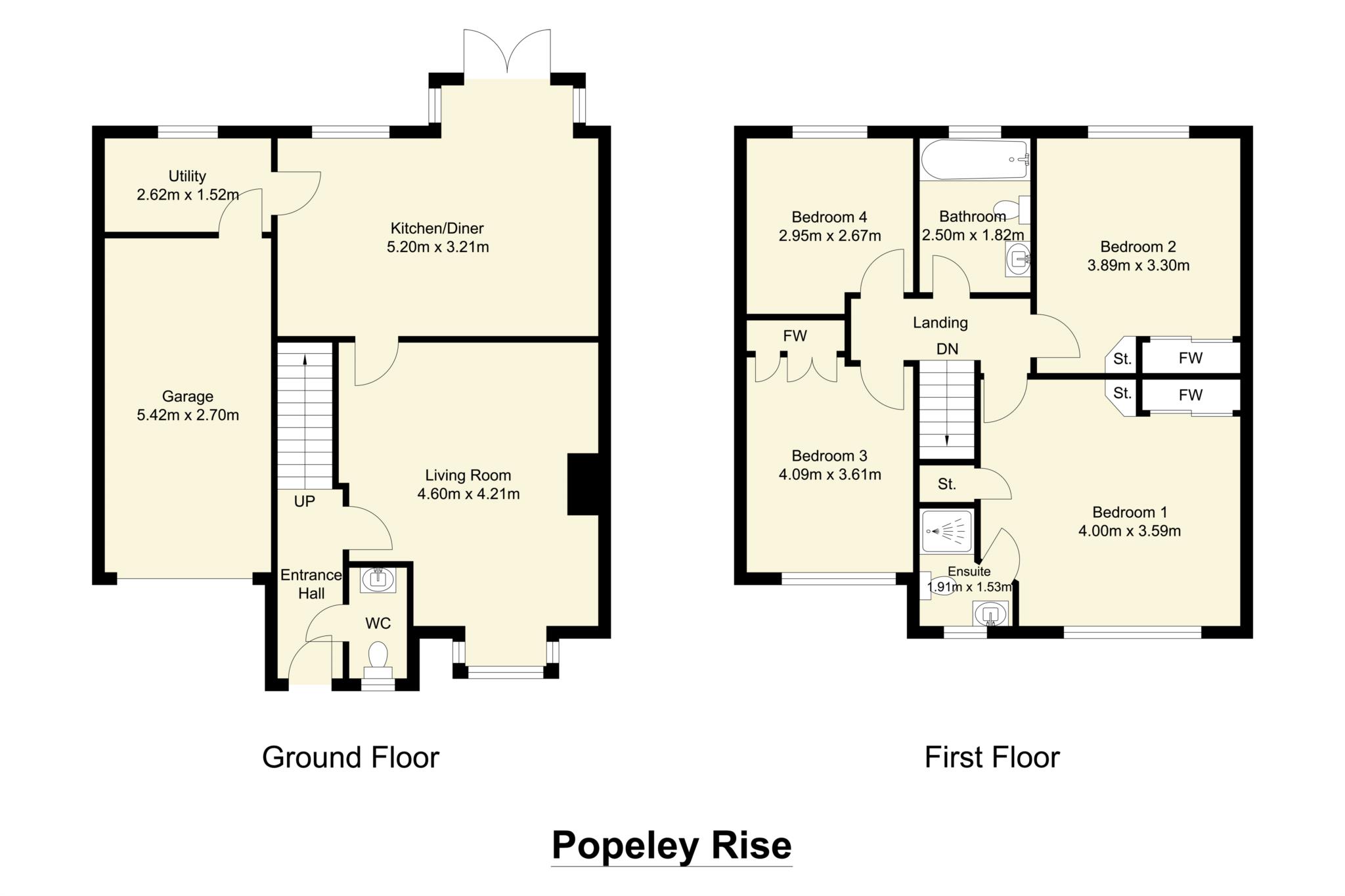- Four Double Bedrooms
- Catchment Area for BBG Academy
- Dining Kitchen & Utility Room
- En-Suite to Master Bedroom
- Garage
- Off Street Parking
- Enclosed Garden to Rear
An immaculately maintained four-bedroom end town house offering spacious accommodation that could be occupied with the absolute minimum of expense. Conveniently located for easy access into Birstall and Cleckheaton town centres, local schools and amenities and within the catchment area of the renowned BBG Academy. The property benefits from UPVC double glazing, gas central heating system, burglar alarm system and integral garage. Briefly comprising, dining kitchen, utility room, guest cloak / WC, lounge, four double bedrooms, en-suite to master, family bathroom, garage and off-street parking to front, enclosed garden to rear.
ACCOMMODATION
DINING KITCHEN 17'2' x 13'6'
With a superb range of modern white high gloss base and wall units with matching paninchular, integrated appliances include electric induction hob, twin electric ovens, fridge freezer, dishwasher and hot tap. Laminate flooring with under floor heating, French doors give access to rear garden feature. Picture window provides an abundance of natural light and over looks rear garden.
UTILITY ROOM 8'8' x 5'
White high gloss base and wall units incorporating larder unit. Plumbing for automatic washing machine. Under floor heating. Built in fridge. Door provides access to the integral garage.
LOUNGE 17'3' into bay by 13'10'
Laminate flooring with under floor heating. Modern fire surround. Gas fire. Coving to ceiling. Under stairs storage area.
HALL
Coving to ceiling.
GUEST / WC 5'11' x 3'2'
Wash hand basin, low flush WC, central heating radiator.
Stairs to First Floor
Landing gives access to loft space.
BEDROOM ONE 14'2' x 13'2' plus ensuite.
Modern fitted wood wardrobes to one wall. Built in cupboard over bulk head.
EN-SUITE SHOWER ROOM
With three-piece suite, comprising shower low flush WC, pedestal wash hand basin.
BEDROOM TWO 12'10' x 10'11'
With modern mirror fronted wardrobes to one wall.
BEDROOM THREE 12'1' x 8'7'
Fitted wardrobes.
BEDROOM FOUR 9'9' x 8'7'
FAMILY BATHROOM 8'2' x 6'
Modern tiling to half height. Fully tiled around bath. Three piece suite comprising bath with shower over, low flush WC, pedestal wash hand basin. Wall mounted heated towel rail.
OUTSIDE
Drive to front provides off road parking and leads to the integral garage.
GARAGE - 18' x 9'1'
Has remote controlled up and over door, power and light. Courtesy door to rear gives access to utility room. The rear of the property boasts a well maintained private enclosed garden with paved patio / seating area, neat lawn and mature plants. There is an outside power and water supply.
Viewing strictly by appointment with Birstall office.
Council Tax
Kirklees Council, Band E
Notice
Please note we have not tested any apparatus, fixtures, fittings, or services. Interested parties must undertake their own investigation into the working order of these items. All measurements are approximate and photographs provided for guidance only.

| Utility |
Supply Type |
| Electric |
Unknown |
| Gas |
Unknown |
| Water |
Unknown |
| Sewerage |
Unknown |
| Broadband |
Unknown |
| Telephone |
Unknown |
| Other Items |
Description |
| Heating |
Not Specified |
| Garden/Outside Space |
No |
| Parking |
No |
| Garage |
No |
| Broadband Coverage |
Highest Available Download Speed |
Highest Available Upload Speed |
| Standard |
10 Mbps |
0.9 Mbps |
| Superfast |
74 Mbps |
20 Mbps |
| Ultrafast |
1800 Mbps |
1000 Mbps |
| Mobile Coverage |
Indoor Voice |
Indoor Data |
Outdoor Voice |
Outdoor Data |
| EE |
Likely |
Likely |
Enhanced |
Enhanced |
| Three |
Likely |
Likely |
Enhanced |
Enhanced |
| O2 |
Enhanced |
Likely |
Enhanced |
Enhanced |
| Vodafone |
Enhanced |
Enhanced |
Enhanced |
Enhanced |
Broadband and Mobile coverage information supplied by Ofcom.