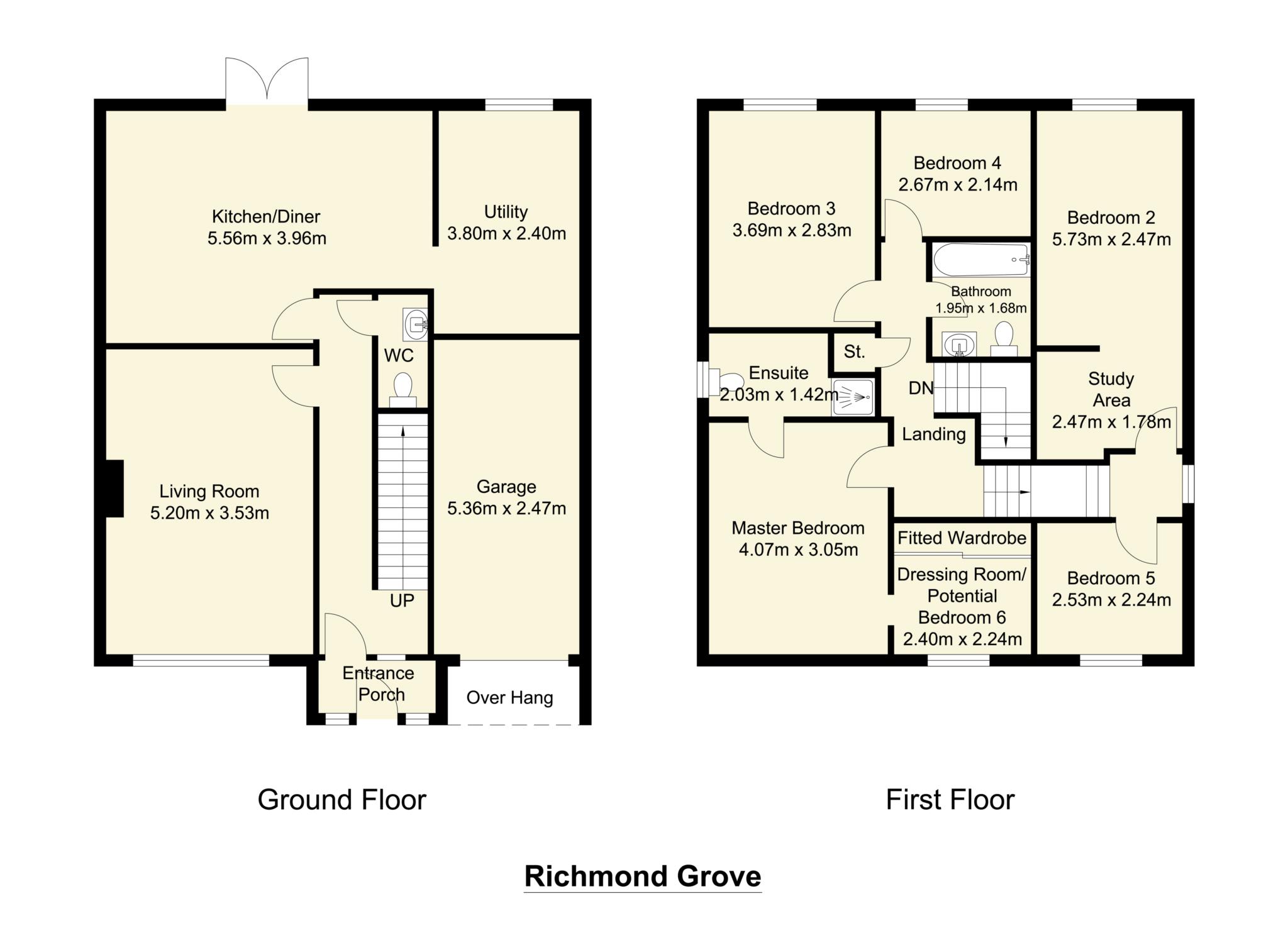- Extended Five Bedroom Detached
- Immaculately Presented Throughout
- Downstairs W.C.
- Integral Garage
- En-Suite and Dressing Area to Master
- Private Garden to Rear
- BBG Catchment Area
A superb extended five-bedroom executive detached property, immaculately presented throughout. Situated in this sought after residential development which is conveniently located within walking distance of Oakwell Hall Country Park and in the catchment area of the renowned BBG Academy. An internal inspection is essential to appreciate the size and quality of the accommodation on offer which benefits from Upvc double glazing, gas central heating system and integral garage. The accommodation briefly comprises; entrance hall with guest cloak/W.C., modern fully fitted dining kitchen, utility room, lounge, five bedrooms, en-suite and dressing area to master, family bathroom, attractive private garden to rear.
ACCOMMODATION
ENTRANCE PORCH
Front entrance porch with composite door.
HALLWAY 20'2' X 6'2'
Laminate flooring, coving to ceiling, dado rail. Under stairs storage area.
GUEST CLOAK/W.C. 6'5' X 2'10'
Low flush W.C., pedestal wash hand basin.
KITCHEN DINING ROOM 18'2' X 13'
With a range of modern base and wall units with complimentary work surfaces, integrated appliances include gas hob, electric double oven, dishwasher and wine fridge. Tiled splashback, French doors to the dining area leading to rear garden. Contemporary wall mounted radiator.
UTILITY ROOM 12'7' X 7'9'
With a range of base and wall units, integrated microwave, uPVC double glazed window overlooks rear garden.
LOUNGE 17'1' X 11'9'
A spacious reception room with modern limestone fire surround gas fire. Coving to ceiling.
Stairs to First Floor
BEDROOM ONE 13'5' X 10'1' PLUS DRESSING AREA AND EN-SUITE
Coving to ceiling.
DRESSING ROOM 5'7' X 8' TO WARDROBES
With a range of built in wardrobes.
EN-SUITE SHOWER ROOM 9'5' X 4'9'
Three piece suite comprising shower, low flush W.C., pedestal wash hand basin, wall mounted heated towel rail.
BEDROOM TWO 18'10' X 8'2' INLCUDING DRESSING AREA
BEDROOM THREE 12'2' X 9'5'
BEDROOM FOUR 8'9' X 8'2'
BEDROOM FIVE 8'5' X 7'4'
FAMILY BATHROOM 6'6' X 5'6'
Modern fully tiled walls, three-piece suite comprising bath with shower over, vanity wash hand basin, low flush W.C., wall mounted heated towel rail.
OUTSIDE
To the front of the property is a drive with additional gravelled parking space which leads to the integral garage. The garage has up and over door, power and light. There is a separate lawned garden area to front. To the rear of the property there is an enclosed private garden with paved patio/seating area, lawn with gravelled borders, selection of plants and shrubs and garden shed.
DIRECTIONS
From the Birstall office proceed along Low lane until you reach the junction with Bradford Road, turn right along Bradford Road and proceed passing Oakwell Hall Country Park on your right, Richmond Grove will be found on your left where the property will be identified by the Watsons For Sale' board.
Viewings strictly by appointment with the Birstall office.
Council Tax
Kirklees Council, Band E
Notice
Please note we have not tested any apparatus, fixtures, fittings, or services. Interested parties must undertake their own investigation into the working order of these items. All measurements are approximate and photographs provided for guidance only.

| Utility |
Supply Type |
| Electric |
Mains Supply |
| Gas |
None |
| Water |
Mains Supply |
| Sewerage |
None |
| Broadband |
None |
| Telephone |
None |
| Other Items |
Description |
| Heating |
Not Specified |
| Garden/Outside Space |
No |
| Parking |
No |
| Garage |
No |
| Broadband Coverage |
Highest Available Download Speed |
Highest Available Upload Speed |
| Standard |
5 Mbps |
0.6 Mbps |
| Superfast |
80 Mbps |
20 Mbps |
| Ultrafast |
1800 Mbps |
1000 Mbps |
| Mobile Coverage |
Indoor Voice |
Indoor Data |
Outdoor Voice |
Outdoor Data |
| EE |
Likely |
Likely |
Enhanced |
Enhanced |
| Three |
Enhanced |
Enhanced |
Enhanced |
Enhanced |
| O2 |
Enhanced |
Enhanced |
Enhanced |
Enhanced |
| Vodafone |
Likely |
Likely |
Enhanced |
Enhanced |
Broadband and Mobile coverage information supplied by Ofcom.