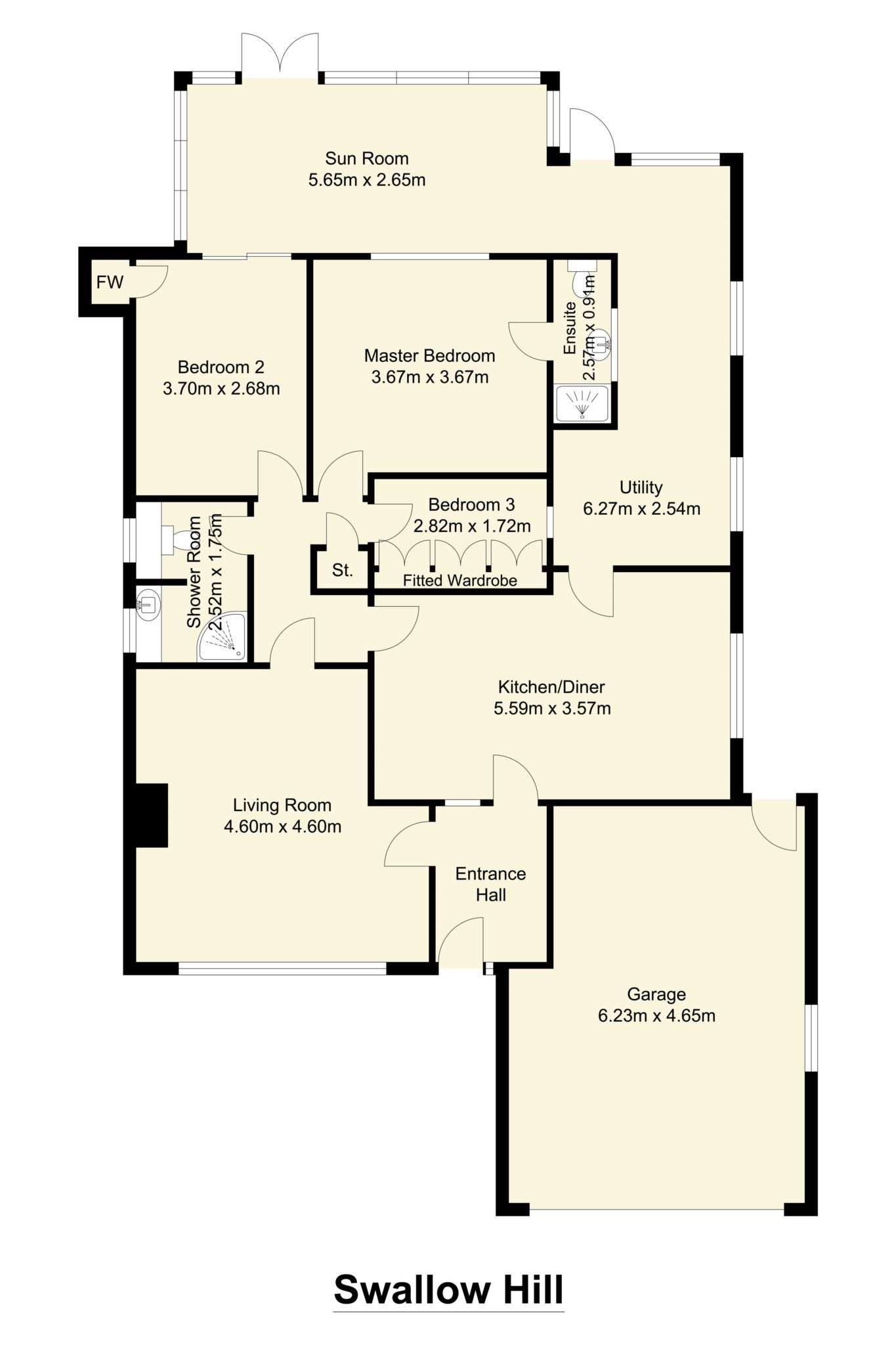- Extended Three Bedroom Detached True Bungalow
- No Upward Chain
- UPVC Double Glazing
- Gas Central Heating System
- Attached Detached Garage
- Conservatory / Sunroom
- Ample Off-Street Parking
A substantial extended three bedroom detached true bungalow. Occupying a superb plot in this sought after residential development off Woodlands Road. The spacious accommodation is available with immediate vacant possession and needs to be viewed internally to be fully appreciated. Benefitting from uPVC double glazing, gas central heating system, attached double garage and conservatory/sun room to rear. The accommodation briefly comprises dining kitchen, utility room, sun room/conservatory, living room, shower room, three bedrooms, en-suite to master, ample off-street parking and well-maintained gardens to front and rear.
ACCOMMODATION
DINING KITCHEN 18'5' x 11'10'
With a range of base and wall units with complementary granite work surfaces, single drainer sink unit, integrated electric hob, electric double oven and fridge. Plumbing for dishwasher.
UTILITY ROOM 8'5' x 5'10'
With base and wall units incorporating single drainer sink unit. Plumbing for automatic washing machine. Access to conservatory/sun room.
SUN ROOM/CONSERVATORY 20'1' x 8'6'
Cathedral style ceiling and hardwood double glazed windows and doors provide access to rear garden.
LOUNGE 15'2' x 15'1'
Inglenook style stone fire place, electric fire. Coving to ceiling.
BEDROOM ONE 12'2' x 10'11'
Fitted wardrobes to one wall, matching drawers.
EN-SUITE SHOWER ROOM 8'5' x 3'
Fully tiled shower cubicle, flow flush W.C and wash hand basin. Wall mounted heated towel rail.
BEDROOM TWO 12' x 8'10'
Built in wardrobes to one wall. Sliding doors give access to sun room.
BEDROOM THREE 9' x 5'10'
Currently used as a dressing room with fitted wardrobes to one wall.
SHOWER ROOM 8'3' x 5'9'
Fully tiled walls. Three-piece suite comprising shower, vanity unit housing wash hand basin, low flush W.C. Wall mounted heated towel rail.
HALL
The hall provides access to the boarded loft space via drop down ladder. There is a velux window, built in wardrobes and additional eaves storage which would provide an opportunity for further development (subject to obtaining the necessary consents).
OUTSIDE
To the front of the property is a neat, lawned garden. Tarmac drive provides ample parking and leads to the garage. The above averaged sized garage measures 20'4' x 15'3', has remote controlled sectional door, power and light. To the rear of the property is a private garden laid mainly to lawn with paved patio and seating areas, a selection of mature plants and shrubs, greenhouse and garden shed. Access to rear garage door from rear garden.
Viewings strictly by appointment with the Birstall office.
Council Tax
Kirklees Council, Band E
Notice
Please note we have not tested any apparatus, fixtures, fittings, or services. Interested parties must undertake their own investigation into the working order of these items. All measurements are approximate and photographs provided for guidance only.

| Utility |
Supply Type |
| Electric |
Unknown |
| Gas |
Unknown |
| Water |
Unknown |
| Sewerage |
Unknown |
| Broadband |
Unknown |
| Telephone |
Unknown |
| Other Items |
Description |
| Heating |
Not Specified |
| Garden/Outside Space |
No |
| Parking |
No |
| Garage |
No |
| Broadband Coverage |
Highest Available Download Speed |
Highest Available Upload Speed |
| Standard |
8 Mbps |
0.9 Mbps |
| Superfast |
64 Mbps |
20 Mbps |
| Ultrafast |
1000 Mbps |
1000 Mbps |
| Mobile Coverage |
Indoor Voice |
Indoor Data |
Outdoor Voice |
Outdoor Data |
| EE |
Likely |
Likely |
Enhanced |
Enhanced |
| Three |
Likely |
Likely |
Enhanced |
Enhanced |
| O2 |
Enhanced |
Likely |
Enhanced |
Enhanced |
| Vodafone |
Likely |
Likely |
Enhanced |
Enhanced |
Broadband and Mobile coverage information supplied by Ofcom.