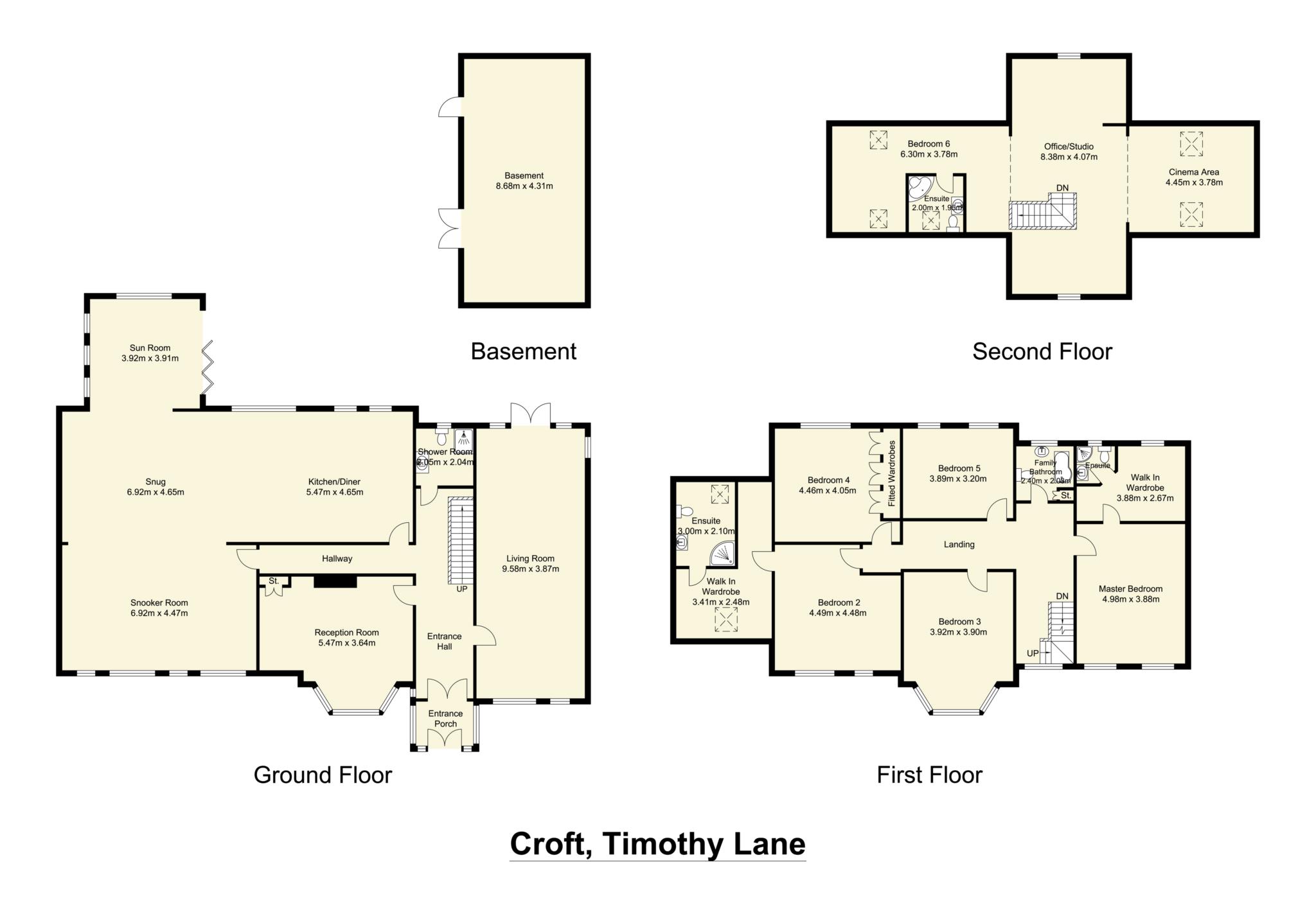- Six Bedroom Executive Detached Property
- Two Formal Reception Rooms
- Snooker Room
- Sun Room
- Ground Floor Shower Room
- En-Suite to Master Bedroom & Guest Bedroom
- Independent Suite to Second Floor with En-Suite
- Cinema Room
- Detached Double Garage
- Private Driveway
The Croft £1,475,000
A superb six bedroom executive detached property immaculately maintained throughout and offering spacious accommodation extending to 4260 sq ft. Occupying an above average sized plot accessed via a private drive which leads to parking and turning area for several vehicles, detached double garage and well screened gardens. The accommodation briefly comprises entrance porch, entrance hall, dining kitchen / family room, two formal reception rooms, snooker room, sun room, ground floor shower room, five bedrooms to first floor with en-suite bathrooms to master bedroom and guest bedroom, family bathroom. To the second floor is an independent suite with bedroom six, en-suite bathroom, office / study area and cinema area.
ACCOMMODATION
ENTRANCE PORCH
which leads to the impressive entrance hall.
KITCHEN, DINER / FAMILY ROOM 12.39m x 465m
Kitchen area boasts a superb range of grey high gloss base and wall units with quartz work surfaces. Tiled flooring and inset down lights. The family area extends into the sunroom.
SUNROOM 3.92m x 3.91m
With bi-fold doors which lead into the rear garden. The family room is also open plan to the snooker room
SNOOKER ROOM 6.92m x 4.47m housing full size snooker table feature perimeter lighting.
LIVING ROOM 9.58m x 3.87m
UPVC double glazed windows to two aspects, French doors lead in to the rear garden.
SECOND RECEPTION ROOM 5.47m x 3.64m
UPVC double glazed bay window to front. Wood fire surround.
GROUND FLOOR SHOWER ROOM 2.05m x 2.04m
Modern tiling to walls and floor. Three-piece suite comprising walk in shower, vanity wash hand basin, low flush WC, wall mounted heated towel rail.
Stairs to First Floor
The spacious landing has feature window to front.
MASTER BEDROOM 4.98m x 3.88m plus walk in dressing room with en-suite.
There is fitted wardrobes and matching dresser. Concealed lighting.
DRESSING ROOM 3.88m x 2.67m
With built in wardrobes and dressing table.
ENSUITE SHOWER ROOM
With three-piece suite comprising, shower, wash hand basin.
BEDROOM TWO 4.49m x 4.48m plus walk in wardrobe / dressing room and ensuite shower room.
A good sized guest bedroom.
DRESSING ROOM 3.41m x 2.48m
With built in hanging space and drawers
ENSUITE SHOWER ROOM 3m x 2.1m
Modern tiling to walls and floor. Three-piece suite comprising, shower, pedestal wash hand basin, low flush WC. Wall mounted heated towel rail.
BEDROOM THREE 4.49m x 4.8m
BEDROOM FOUR 4.46m x 4.05m
Fitted wardrobes to one wall.
BEDROOM FIVE- 3.89m x 3.2m
FAMILY BATHROOM 2.4m x 2.08m
Modern tiling to walls and floor. Three-piece suite comprising, free standing roll top bath with telephone style mixer tap, low flush WC, pedestal wash hand basin. Wall mounted heated towel rail.
Stairs To Second Floor
The second floor provides accommodation that could be used independently for multi generational living.
BEDROOM SIX 6.3m x 3.78m including ensuite
ENSUITE BATHROOM
Three-piece suite comprising corner bath with shower over, vanity wash hand basin, low flush WC.
OFFICE / STUDY AREA 8.38m x 4.07m maximum
CINEMA AREA 4.45m x 3.78m maximum
OUTSIDE
The property is accessed by a private drive, leading to the substantial gardens which we understand extend to approximately 1acre. There is parking for numerous vehicles, turning area and detached garage. The front and rear of the property boast lawned gardens with paved and decked seating areas to rear.
The side garden provides access to an under-house basement area measuring 8.68m x 4.31m Which would provide an ideal garden / entertaining room / gym or office for anyone wishing to work from home.
Viewing strictly by appointment with the Birstall office.
Council Tax
Kirklees Council, Band F
Notice
Please note we have not tested any apparatus, fixtures, fittings, or services. Interested parties must undertake their own investigation into the working order of these items. All measurements are approximate and photographs provided for guidance only.

| Utility |
Supply Type |
| Electric |
Mains Supply |
| Gas |
None |
| Water |
Mains Supply |
| Sewerage |
None |
| Broadband |
None |
| Telephone |
None |
| Other Items |
Description |
| Heating |
Not Specified |
| Garden/Outside Space |
No |
| Parking |
No |
| Garage |
No |
| Broadband Coverage |
Highest Available Download Speed |
Highest Available Upload Speed |
| Standard |
8 Mbps |
0.9 Mbps |
| Superfast |
49 Mbps |
10 Mbps |
| Ultrafast |
Not Available |
Not Available |
| Mobile Coverage |
Indoor Voice |
Indoor Data |
Outdoor Voice |
Outdoor Data |
| EE |
Likely |
Likely |
Enhanced |
Enhanced |
| Three |
Likely |
Likely |
Enhanced |
Enhanced |
| O2 |
Likely |
Likely |
Enhanced |
Enhanced |
| Vodafone |
Likely |
Likely |
Enhanced |
Enhanced |
Broadband and Mobile coverage information supplied by Ofcom.