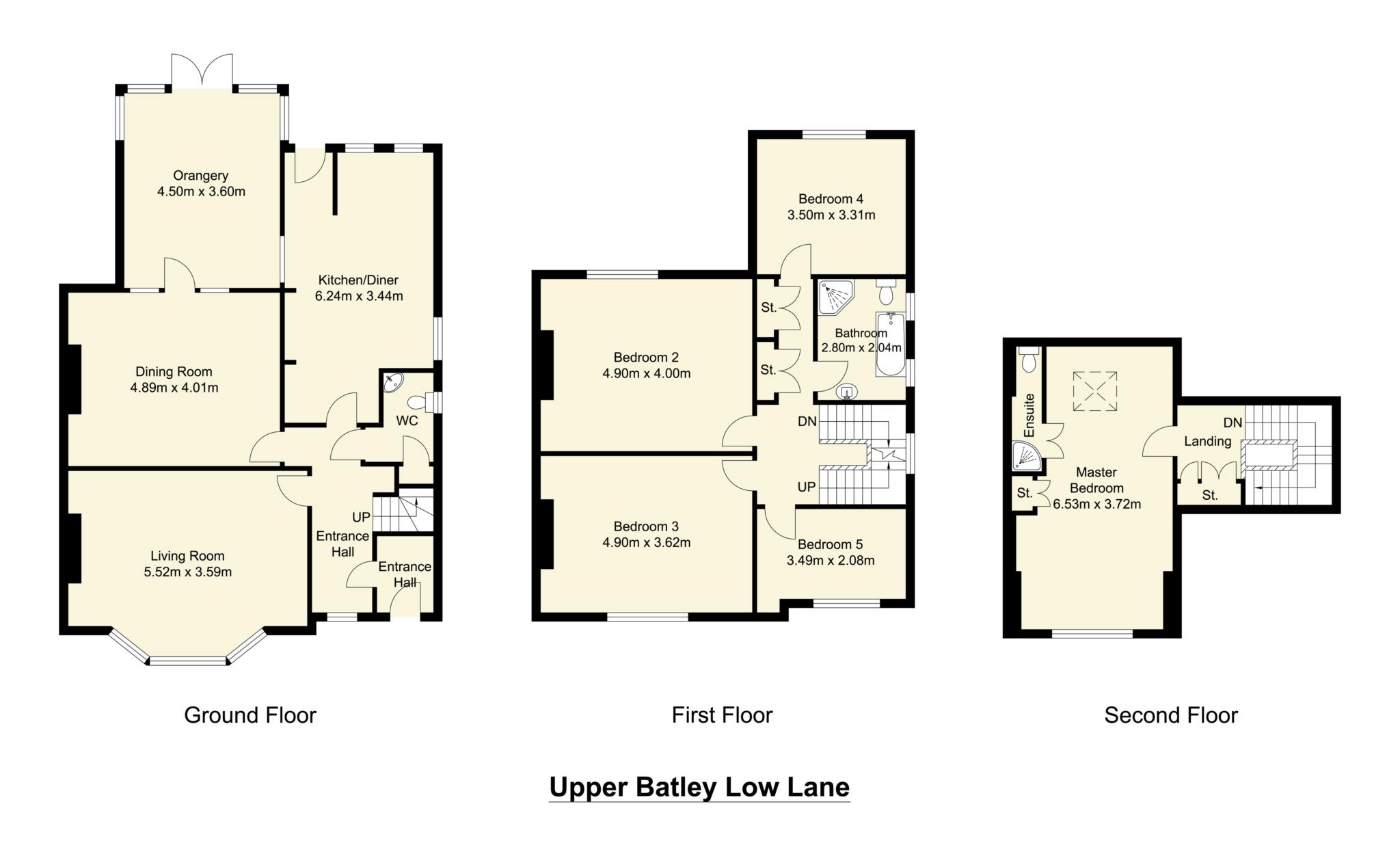- Five Bedrooms
- Stunning Long Distance Views
- Magnificent Mature Gardens
- Must be Viewed to be Fully Appreciated
- Ample Off Street Parking
A superb spacious five-bedroom Edwardian semi detached property situated in one of the areas most sought after residential locations in Upper Batley. The property boasts stunning long distance views to the front and retains many of the original period features which give the property a wealth of character. The property stands within magnificent well stocked mature gardens which need to be viewed to be fully appreciated. Briefly comprising 20' breakfast kitchen, three reception rooms, cellar, guest cloaks/wc, five bedrooms, en suite bathroom, family bathroom and ample off street parking.
ACCOMMODATION
ENTRANCE HALL 15'1 X 95'
An imposing reception area with leaded stained glass window, spindled staircase leads to the first floor. Door to cellar.
CELLAR
Good sized dry keeping cellar with stone cold table.
GUEST CLOAKS/WC 3'9' X 3'6'
Low flush wc, pedestal wash hand basin, original tiled floor.
BREAKFAST KITCHEN 20'6' X 11'3'
A superb modern breakfast kitchen with a range of base and wall units with complimentary granite work surfaces and Belfast style sink. Inglenook housing gas stove. Integrated dishwasher, fridge and freezer. Tiled floor.
DINING ROOM 16'1' X 13'1'
Stripped wood floor. Original features include deep skirtings, coving to ceiling, picture rail, detailed plaster moulding to ceiling, ornate cast iron fire place with open fire.
SUN ROOM/ORANGERY 16'1' X 11'2
Tiled floor, under floor heating, double doors provide access into rear garden. Inset down lights.
LOUNGE 18'3' X 16'5' INTO BAY
Stone fire place, open fire, original coving to ceiling, deep skirtings, bay window overlooks front garden.
Stairs to first floor
Feature stained glass arched window, ceiling cornice and deep skirtings.
BEDROOM ONE 16'2' X 12'
Stunning long distance views to front, coving to ceiling.
BEDROOM TWO 16'2' X 13'1'
A range of quality fitted wardrobes to one wall, coving to ceiling, picture rail.
BEDROOM THREE 11'7' X 11'2'
With a range of quality mirror fronted fitted wardrobes to one wall, coving to ceiling.
BEDROOM FOUR 11'5' X 7'5'
FAMILY BATHROOM 9'3' X 6'8'
An above average sized bathroom with four piece suite comprising roll top slipper bath with telephone style mixer tap, separate shower cubicle, high flush wc, pedestal wash hand basin.
Stairs to second floor
BEDROOM FIVE 20'' X 12'2' PLUS EN SUITE SHOWER ROOM
Fitted wardrobes to recess, beamed ceiling, window to front providing far reaching views.
EN SUITE SHOWER ROOM 9'5' X 3'6'
Three piece suite comprising fully tiled shower cubicle, pedestal wash hand basin, low flush wc.
OUTSIDE
The property is accessed via a shared drive. To the front is a circular block paved parking area with private superb well stocked gardens beyond with lawn area and an abundance of mature plants and shrubs. The rear of the property has a stone flagged cobbled patio providing additional parking with car port, raised decked seating area beyond, rockery, lawn and a super selection of mature plants and shrubs.
We understand that the property also benefits from planning permission providing potential for further development to rear.
A viewing is essential to understand and appreciate all that is on offer with this magnificent property.
DIRECTIONS
From the Birstall office proceed to the Nelson Street traffic lights, continue ahead into Leeds Road, turn right onto Upper Batley Lane and continue until you reach the junction with Upper Batley Low Lane, turn left along Upper Batley Low Lane and the property will be found on the left identified by the Watsons for sale board.
Council Tax
Kirklees Council, Band E
Notice
Please note we have not tested any apparatus, fixtures, fittings, or services. Interested parties must undertake their own investigation into the working order of these items. All measurements are approximate and photographs provided for guidance only.

| Utility |
Supply Type |
| Electric |
Unknown |
| Gas |
Unknown |
| Water |
Unknown |
| Sewerage |
Unknown |
| Broadband |
Unknown |
| Telephone |
Unknown |
| Other Items |
Description |
| Heating |
Not Specified |
| Garden/Outside Space |
No |
| Parking |
No |
| Garage |
No |
| Broadband Coverage |
Highest Available Download Speed |
Highest Available Upload Speed |
| Standard |
23 Mbps |
4 Mbps |
| Superfast |
Not Available |
Not Available |
| Ultrafast |
Not Available |
Not Available |
| Mobile Coverage |
Indoor Voice |
Indoor Data |
Outdoor Voice |
Outdoor Data |
| EE |
Likely |
Likely |
Enhanced |
Enhanced |
| Three |
Likely |
Likely |
Enhanced |
Enhanced |
| O2 |
Enhanced |
Likely |
Enhanced |
Enhanced |
| Vodafone |
Likely |
Likely |
Enhanced |
Enhanced |
Broadband and Mobile coverage information supplied by Ofcom.