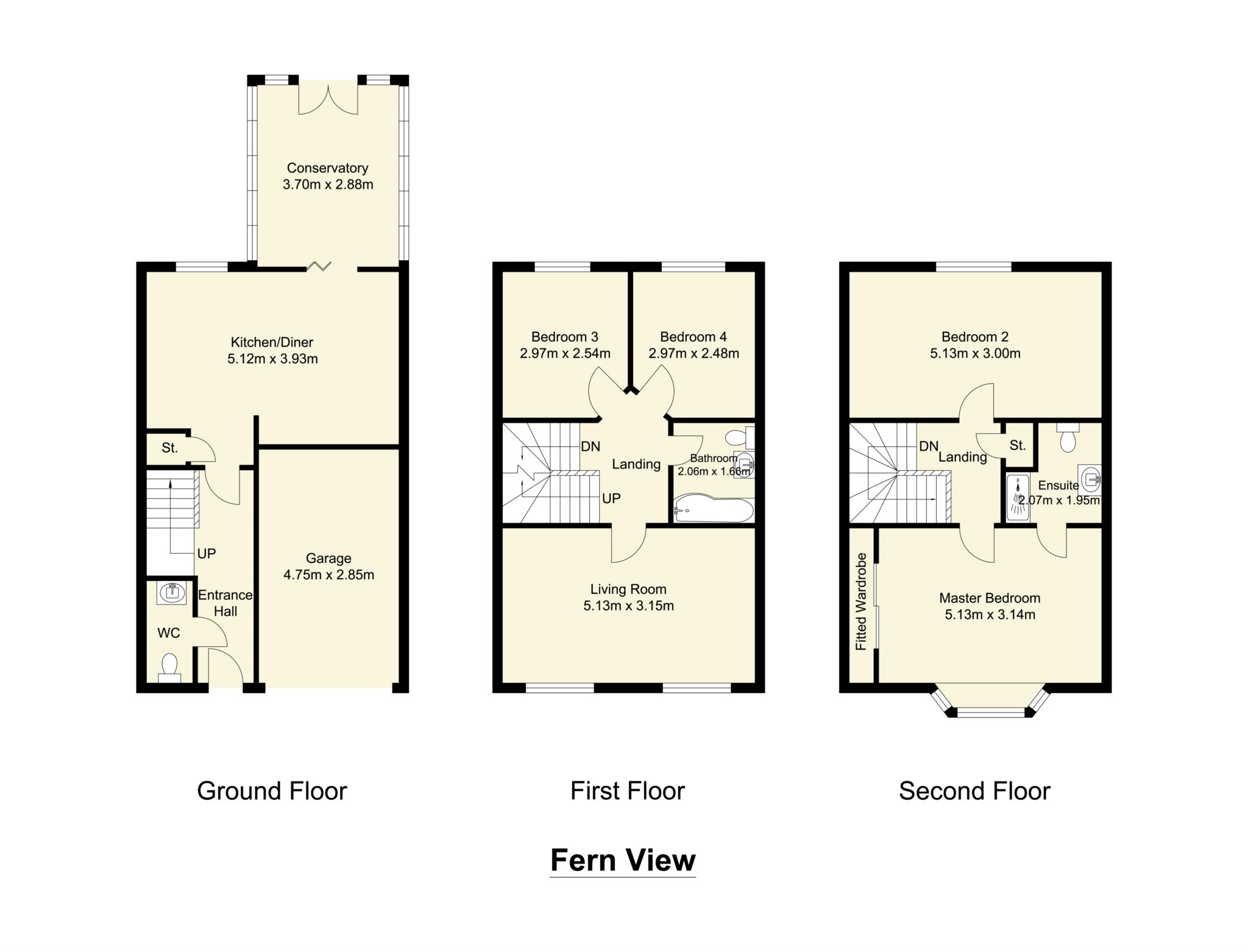- Four Bedroom End Town House
- 16' Dining Kitchen
- En-Suite to Master Bedroom
- Integral Garage
- Conservatory
- Parking for Two Vehicles
- Enclosed Garden to Rear
A spacious four-bedroom end town house situated on this popular residential development within easy access of local amenities and in the catchment area of well renowned local schools. The accommodation which benefits from UPVC double glazing, gas central heating system, burglar alarm system, conservatory and integral garage is arranged over three floors and needs to be viewed internally to be fully appreciated. Briefly comprising, entrance hall with guest / WC, 16' dining kitchen, living room, four bedrooms, en-suite to master, family bathroom, parking for two vehicles to front, enclosed garden to rear.
ACCOMMODATION
ENTRANCE HALL
With tiled floor. Door provides access to garage.
GUEST / WC 6'10' x 3'1'
Low flush W.C, pedestal wash hand basin
DINING KITCHEN 16'9' x 13'1'
With a superb range of modern base and wall units with complimentary quartz surfaces and glazed display unit. Integrated appliances, include five ring gas hob, electric double oven, dishwasher, fridge and freezer. French doors lead into the conservatory.
CONSERVATORY 12'9' x 9'6'
Laminate flooring, contemporary wall mounted radiator. French doors give access to rear garden.
Stairs to First Floor
LIVING ROOM 16'10' x 10'5'
Laminate flooring.
FAMILY BATHROOM -6'9' x 5'5'
Three-piece suite comprising, jacuzzi style bath with shower over, pedestal wash hand basin, low flush WC, wall mounted heated towel rail, tiled walls.
BEDROOM THREE 10' x 8'2'
BEDROOM FOUR 8'4' x 9'9'
Stairs to Second Floor
MASTER BEDROOM 14'11' to wardrobes by 10'4' plus en-suite
Modern fitted wardrobes to one wall.
ENSUITE SHOWER ROOM 6'10' x 6'4'
Modern tiling to half height, fully tiled shower cubicle. Low flush WC, pedestal wash hand basin, wall mounted heated towel rail.
BEDROOM TWO 16'9' x 9'10'
LANDING
Has useful linen cupboard, drop door provides access to the part boarded loft space.
OUTSIDE
There is parking for two vehicles to front which gives access to the integral garage. The garage measures 16'3' X 9'3' has up and over door, power and light. To the rear of the garage is a range of kitchen units and plumbing for automatic washing machine. Pathway to the side, leads to the enclosed landscaped rear garden with decked and paved seating areas, lawn and a selection of plants and shrubs.
Viewing strictly by appointment.
Council Tax
Kirklees Council, Band C
Notice
Please note we have not tested any apparatus, fixtures, fittings, or services. Interested parties must undertake their own investigation into the working order of these items. All measurements are approximate and photographs provided for guidance only.

| Utility |
Supply Type |
| Electric |
Unknown |
| Gas |
Unknown |
| Water |
Unknown |
| Sewerage |
Unknown |
| Broadband |
Unknown |
| Telephone |
Unknown |
| Other Items |
Description |
| Heating |
Not Specified |
| Garden/Outside Space |
No |
| Parking |
No |
| Garage |
No |
| Broadband Coverage |
Highest Available Download Speed |
Highest Available Upload Speed |
| Standard |
15 Mbps |
1 Mbps |
| Superfast |
80 Mbps |
20 Mbps |
| Ultrafast |
1800 Mbps |
1000 Mbps |
| Mobile Coverage |
Indoor Voice |
Indoor Data |
Outdoor Voice |
Outdoor Data |
| EE |
Likely |
Likely |
Enhanced |
Enhanced |
| Three |
Likely |
Likely |
Enhanced |
Enhanced |
| O2 |
Enhanced |
Likely |
Enhanced |
Enhanced |
| Vodafone |
Likely |
Likely |
Enhanced |
Enhanced |
Broadband and Mobile coverage information supplied by Ofcom.