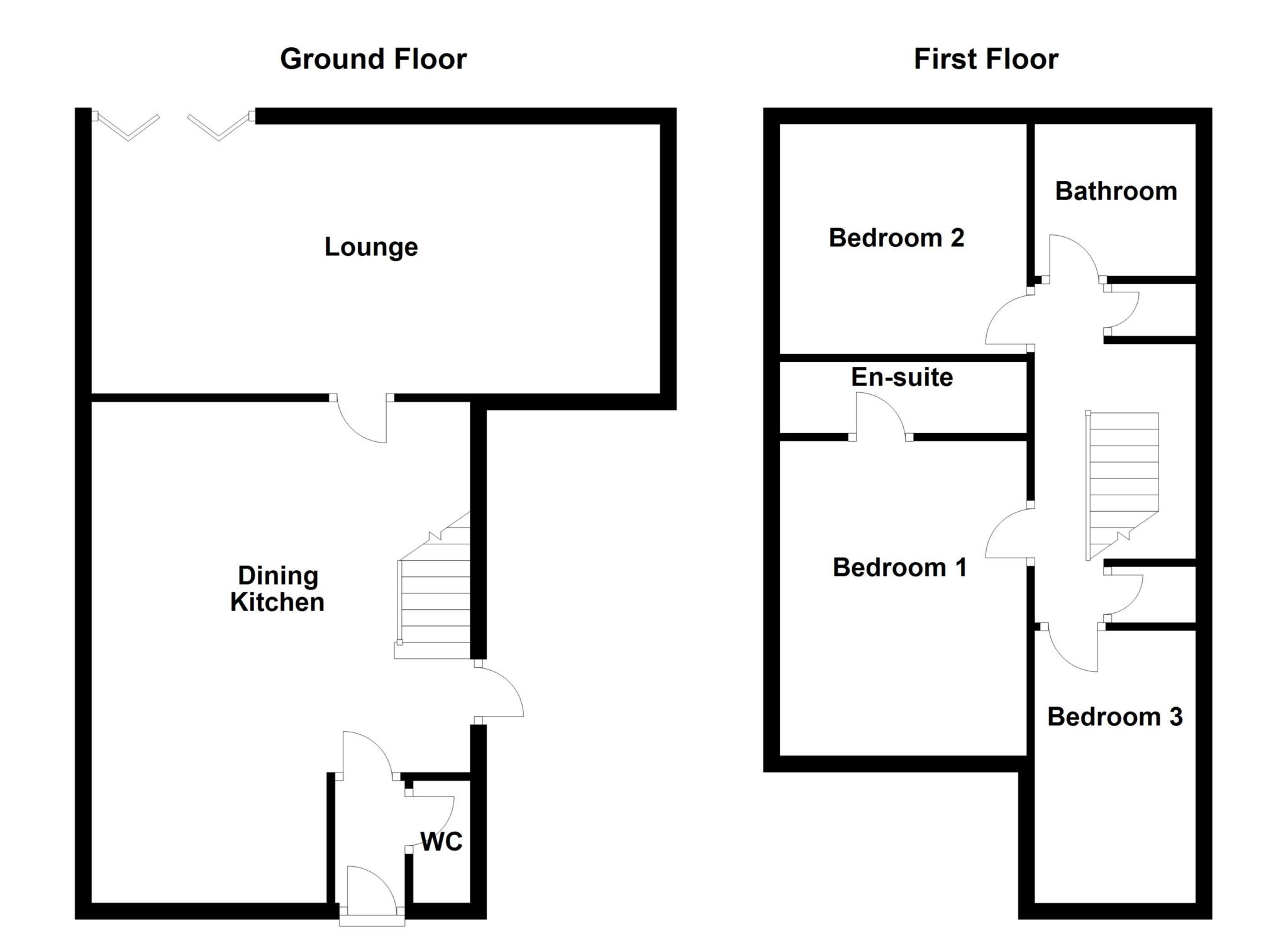- Modern Three Bedroom Semi Detached
- Downstairs W.C.
- En-Suite to Master Bedroom
- Private Enclosed Garden to Rear
- Designated Parking for Two-Three Vehicles
An immaculately maintained modern three bedroom semi detached property situated on this well regarded and highly sought after residential development. Handily placed within easy access of Birstall town centre, local amenities and a short drive from junction 27 of the motorway network. Built approximately 7 years ago by Rouse homes and occupying a quiet position at the head of the cul de sac. The property benefits from Upvc double glazing, gas central heating system, burglar alarm system and private enclosed garden to rear. Briefly comprising entrance Hall with guest cloak/wc, superb modern fully fitted dining kitchen, lounge, three bedrooms, en suite to master and family bathroom. Designated parking to front for two to three vehicles.
ENTRANCE HALL 5'10' X 3'3'
GUEST CLOAKS / W.C 5'10' X 2'11'
Modern feature tiling to one wall. low flush wc, wash hand basin.
DINING KITCHEN 20'2' X 15'2' MAXIMUM
A superb fully fitted modern kitchen with a range of base and wall units in grey high gloss finish with complementary centre island incorporating one and a half bowl single drainer sink unit and breakfast bar. Integrated appliances include electric double oven, five ring gas hob, fridge, freezer and dish washer, built in under stairs storage area, tiled floor.
LOUNGE 15'3' X 10'9'
Double glazed bi fold doors lead onto the private rear garden.
Stairs to First Floor
LANDING 13'10' X 6'9'
With built-in storage cupboard over bulk head. Separate cupboard housing central heating boiler.
BEDROOM ONE 12'8' X 8'1' plus en suite
Built in wardrobe to one wall.
EN SUITE SHOWER ROOM 8'10' X 3'2'
Modern fully tiled shower room with porcelanosa tiles to wall and floor. Three piece suite comprising shower cubicle, low flush wc, wash hand basin and wall mounted heated towel rail.
BEDROOM TWO 10'3' X 8'9'
BEDROOM THREE 10'5' X 6'8'
Built in wardrobe.
FAMILY BATHROOM 6'7' X 6'4'
With modern porcelanosa tiling to two walls. Three piece suite comprising bath with shower over, low flush wc, wash hand basin and wall mounted heated towel rail.
OUTSIDE
There is designated parking spaces to front and lawned garden area. To the rear of the property is a private enclosed garden laid mainly to lawn with paved patio/seating area.
DIRECTIONS
From Birstall office proceed to the Nelson Street traffic lights, continue ahead into Leeds Road, proceed along Leeds Road for approximately ¾ of a mile until you reach White Horse Playing Fields on your right, to the left is White Horse Gardens where the property will be found at the head of the cul de sac identified by the Watsons for sale board.
VIEWING
By appointment with the Birstall office.
Council Tax
Kirklees Council, Band B
Notice
Please note we have not tested any apparatus, fixtures, fittings, or services. Interested parties must undertake their own investigation into the working order of these items. All measurements are approximate and photographs provided for guidance only.

| Utility |
Supply Type |
| Electric |
Unknown |
| Gas |
Unknown |
| Water |
Unknown |
| Sewerage |
Unknown |
| Broadband |
Unknown |
| Telephone |
Unknown |
| Other Items |
Description |
| Heating |
Not Specified |
| Garden/Outside Space |
No |
| Parking |
No |
| Garage |
No |
| Broadband Coverage |
Highest Available Download Speed |
Highest Available Upload Speed |
| Standard |
4 Mbps |
0.6 Mbps |
| Superfast |
52 Mbps |
14 Mbps |
| Ultrafast |
1800 Mbps |
1000 Mbps |
| Mobile Coverage |
Indoor Voice |
Indoor Data |
Outdoor Voice |
Outdoor Data |
| EE |
Likely |
Likely |
Enhanced |
Enhanced |
| Three |
Likely |
Likely |
Enhanced |
Enhanced |
| O2 |
Enhanced |
Likely |
Enhanced |
Enhanced |
| Vodafone |
Likely |
Likely |
Enhanced |
Enhanced |
Broadband and Mobile coverage information supplied by Ofcom.