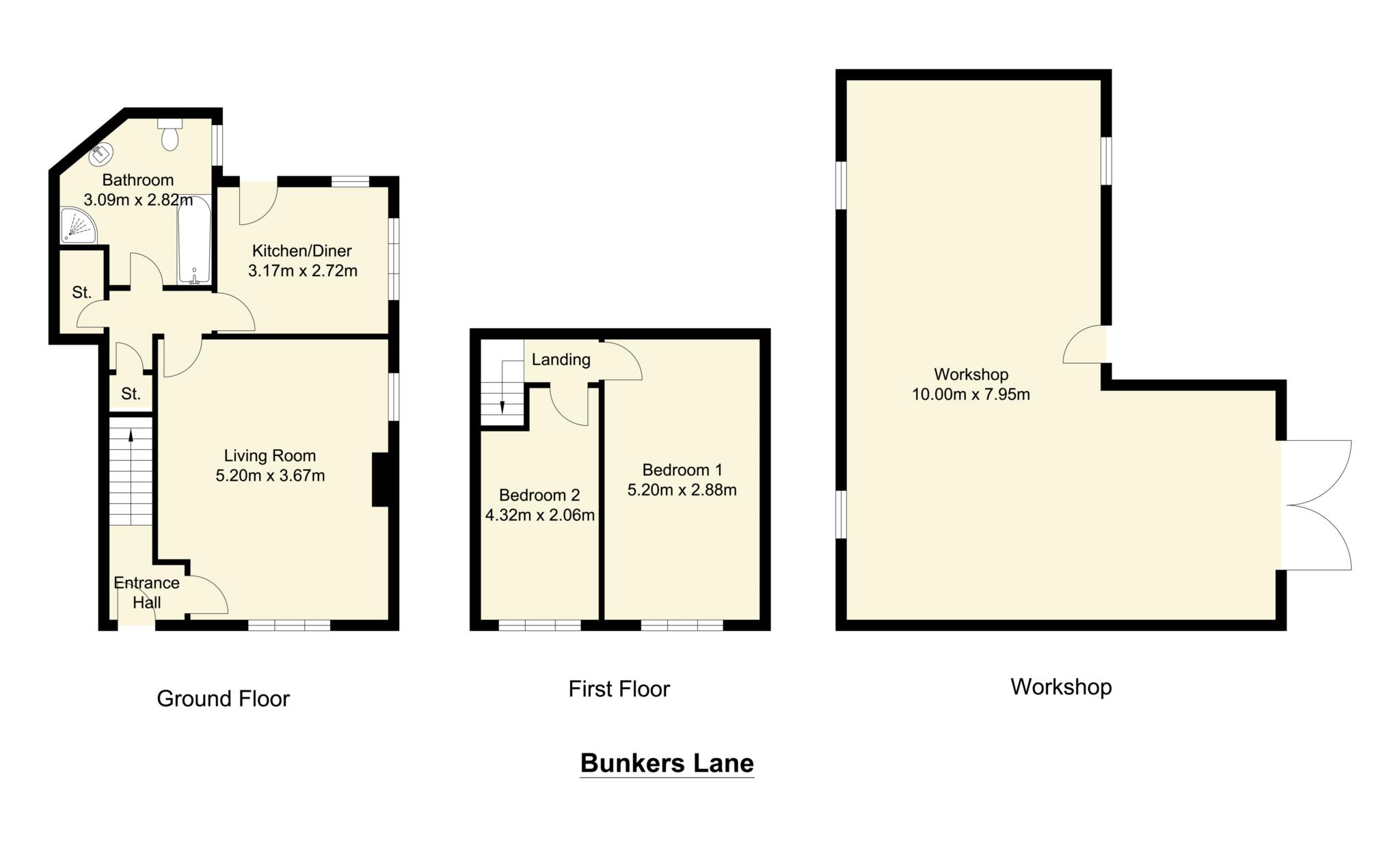- Two Double Bedrooms
- Property Retains Many Original Features
- Good Sized Corner Plot
- Garage/Workshop to Rear
- Substantial Outbuildings
- Must be Viewed to be Appreciated
A charming Grade 2 Listed two-bedroom semi-detached property with substantial outbuildings to rear that could be converted to provide additional accommodation (subject to obtaining the necessary consents). The property which retains many of the original features oozes character and needs to be viewed internally in order to be fully appreciated. Benefitting from hard wood double glazing, gas central heating and garage / workshop to rear. The property which occupies a good-sized corner plot briefly comprises, breakfast kitchen, ground floor bathroom, living room, pantry and two double bedrooms to first floor.
ACCOMMODATION
BREAKFAST / KITCHEN -10'4' x 8'11'
With a range of base and wall units, incorporating 1.5 bowl single drainer sink unit. Integrated gas hob and electric oven. Plumbing for automatic washing machine.
LOUNGE 17'2' x 13'10'
Inglenook style fireplace with log burning stove. Stone mullion windows to front and side, beamed ceiling.
BATHROOM 10'3' x 9'
Panelling to half height. Tiling around bath. Four-piece suite comprising bath, separate shower, vanity unit housing wash hand basin. Low flush WC.
HALL
With useful under stairs storage area / pantry.
Stairs To First Floor
BEDROOM ONE 17'4' x 9'9'
BEDROOM TWO 14'3' x 6'9'
Exposed beams to ceiling.
OUTSIDE
The property boasts a superb corner plot with mature hedges providing a high degree of privacy. Drive to side leads to the garage / workshop to rear.
GARAGE 26'7' x 14'2'
Extends to workshop area measuring 18' X 15'10'
There is a stone flagged floor and exposed beams to ceiling, all of which would be ideal to be converted for further living accommodation (subject to obtaining the necessary consents) To the rear is a lawned garden, greenhouse and pleasant seating areas with an abundance of plants and shrubs.
Viewings strictly by appointment with the Birstall office.
Council Tax
Kirklees Council, Band C
Notice
Please note we have not tested any apparatus, fixtures, fittings, or services. Interested parties must undertake their own investigation into the working order of these items. All measurements are approximate and photographs provided for guidance only.

| Utility |
Supply Type |
| Electric |
Unknown |
| Gas |
Unknown |
| Water |
Unknown |
| Sewerage |
Unknown |
| Broadband |
Unknown |
| Telephone |
Unknown |
| Other Items |
Description |
| Heating |
Not Specified |
| Garden/Outside Space |
No |
| Parking |
No |
| Garage |
No |
| Broadband Coverage |
Highest Available Download Speed |
Highest Available Upload Speed |
| Standard |
12 Mbps |
1 Mbps |
| Superfast |
80 Mbps |
20 Mbps |
| Ultrafast |
1800 Mbps |
1000 Mbps |
| Mobile Coverage |
Indoor Voice |
Indoor Data |
Outdoor Voice |
Outdoor Data |
| EE |
Likely |
Likely |
Enhanced |
Enhanced |
| Three |
Enhanced |
Enhanced |
Enhanced |
Enhanced |
| O2 |
Enhanced |
Likely |
Enhanced |
Enhanced |
| Vodafone |
Likely |
Likely |
Enhanced |
Enhanced |
Broadband and Mobile coverage information supplied by Ofcom.