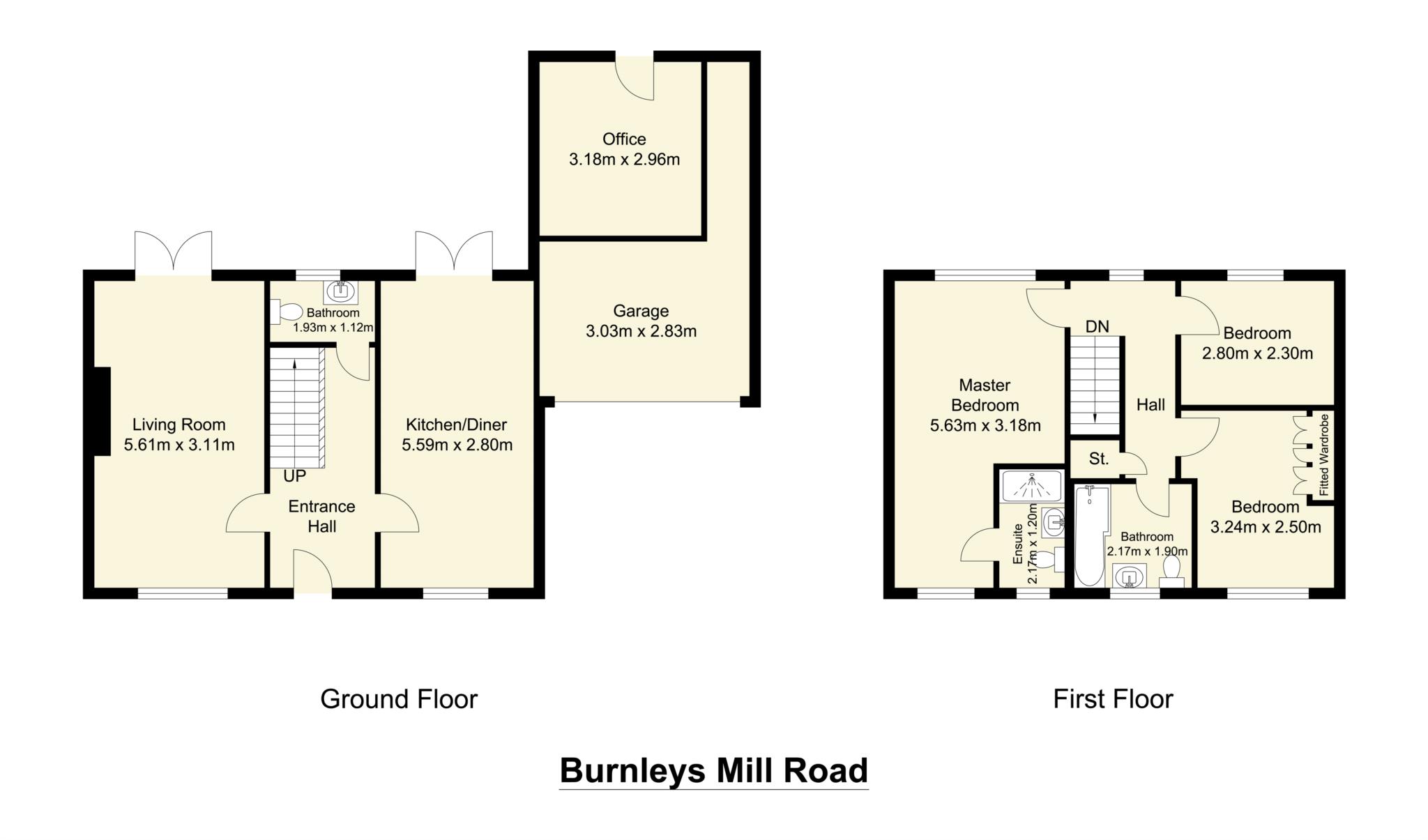- Three Bedroom Detached
- BBG Academy Catchment Area
- Converted Garage Provides Self Contained Office/Study
- Downstairs W.C.
- En-Suite to Master Bedroom
- Low Maintenance Landscaped Garden to Rear
- Off Street Parking
- Immaculately Maintained
An immaculately maintained three bedroom detached property, situated on this popular residential development within easy access of local amenities and in the catchment area of the well regarded BBG Academy. Offering good sized family accommodation that benefits from UPVC double glazing, gas central heating system and burglar alarm system, together with a converted garage which now provides a storage area with self-contained office/study to rear. The accommodation briefly comprises, entrance hall with guest cloak / WC, dining kitchen, lounge, three double bedrooms, en-suite to master, family bathroom, superb enclosed low maintenance landscaped garden to rear.
ACCOMMODATION
ENTRANCE HALL 14'5' x 6'5'
Composite door to front, under stairs storage area.
GUEST CLOAK / WC 6'4' x 3'9'
Tiled floor, low flush WC, wash hand basin.
DINING KITCHEN 18'4' x 9'3'
With a range of modern white high gloss base and wall units. Integrated appliances include, electric hob, electric oven, dishwasher, washing machine, fridge and freezer. Tiled floor. Contemporary wall mounted radiator. Double glazed French doors give access to the rear garden.
LOUNGE 18'5' x 10'3'
With modern feature media wall, incorporating remote controlled inset log effect electric fire. French doors provide access to rear garden.
Stairs to First Floor
Landing with useful storage cupboard.
BEDROOM ONE 18'6' x 10'5'
Fitted wardrobes to one wall.
ENSUITE SHOWER ROOM 7'2' x 3'10'
Three piece suite comprising shower cubicle, vanity wash hand basin, low flush WC. Wall mounted heated towel rail.
BEDROOM TWO 10'7' x 8'5'
Fitted wardrobes to one wall.
BEDROOM THREE 9'3' x 7'7'
BATHROOM 7'3' x 6'3'
Modern panelling around bath, three piece suite comprising bath with shower over, vanity unit housing wash hand basin and low flush WC. Wall mounted towel rail.
OUTSIDE
To the side of the property is drive providing off-road parking which leads to the attached garage. The garage has been converted and the front section has up and over door power and light and provides a useful storage area. To the rear of the property is a superb enclosed garden with a selection of low maintenance paved seating areas positioned to take advantage of the sun at various times of the day. There is a feature circular artificial lawned area and fire pit. Door provides access to the converted garage providing a modern office / studio 10'6' x 9'9' having tiled floor power and light.
Viewing strictly by appointment with the Birstall office.
Council Tax
Kirklees Council, Band D
Notice
Please note we have not tested any apparatus, fixtures, fittings, or services. Interested parties must undertake their own investigation into the working order of these items. All measurements are approximate and photographs provided for guidance only.

| Utility |
Supply Type |
| Electric |
Mains Supply |
| Gas |
None |
| Water |
Mains Supply |
| Sewerage |
None |
| Broadband |
None |
| Telephone |
None |
| Other Items |
Description |
| Heating |
Not Specified |
| Garden/Outside Space |
No |
| Parking |
No |
| Garage |
No |
| Broadband Coverage |
Highest Available Download Speed |
Highest Available Upload Speed |
| Standard |
Unknown |
Unknown |
| Superfast |
Unknown |
Unknown |
| Ultrafast |
Unknown |
Unknown |
| Mobile Coverage |
Indoor Voice |
Indoor Data |
Outdoor Voice |
Outdoor Data |
| EE |
Unknown |
Unknown |
Unknown |
Unknown |
| Three |
Unknown |
Unknown |
Unknown |
Unknown |
| O2 |
Unknown |
Unknown |
Unknown |
Unknown |
| Vodafone |
Unknown |
Unknown |
Unknown |
Unknown |
Broadband and Mobile coverage information supplied by Ofcom.